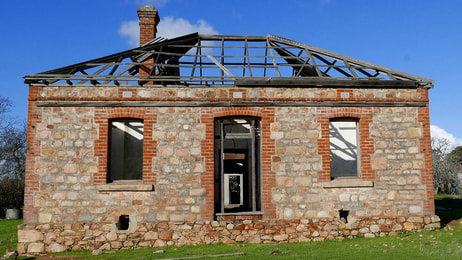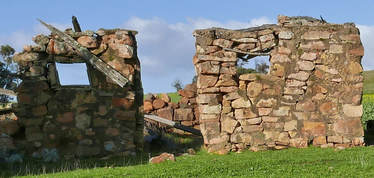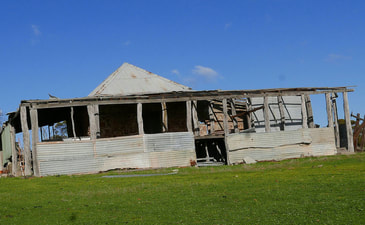
Greetings fellow Foxies,
This picturesque ruin can be seen from the road on private property upslope of the creek containing Boondyne Spring (one of the earliest known springs east of Narrogin). In Ossie Pustkuchen’s book “The Way Through’, Michael Brown (“the father of Narrogin”) purchased a 4,000 acre (1600 ha) property Boondyne around 1890 to add to his extensive land empire. The 1894 lithograph shows it as Boundyne spring, and the Boundain railway siding was apparently named after the spring/farm.
I’m not sure who built the house. There is an intriguing mention of a shepherd Thos. Pennyfather at the spring in 1885, which predates the house, and may account for a quaint one-room building at the back. Neither Michael Brown nor his son Jack (who farmed the property) lived there. I suspect it was built for the next owners, the Leyden brothers.
The main house is a beautiful three-bedroom granite and brick place that would have been a fine house in its heyday. Wooden floors have mainly rotted away, but most walls are still intact and retain traces of attractive pastel kalsomine colours. The soil under the floorboards had an interesting layer of fossilised rat poo
This picturesque ruin can be seen from the road on private property upslope of the creek containing Boondyne Spring (one of the earliest known springs east of Narrogin). In Ossie Pustkuchen’s book “The Way Through’, Michael Brown (“the father of Narrogin”) purchased a 4,000 acre (1600 ha) property Boondyne around 1890 to add to his extensive land empire. The 1894 lithograph shows it as Boundyne spring, and the Boundain railway siding was apparently named after the spring/farm.
I’m not sure who built the house. There is an intriguing mention of a shepherd Thos. Pennyfather at the spring in 1885, which predates the house, and may account for a quaint one-room building at the back. Neither Michael Brown nor his son Jack (who farmed the property) lived there. I suspect it was built for the next owners, the Leyden brothers.
The main house is a beautiful three-bedroom granite and brick place that would have been a fine house in its heyday. Wooden floors have mainly rotted away, but most walls are still intact and retain traces of attractive pastel kalsomine colours. The soil under the floorboards had an interesting layer of fossilised rat poo

On one side is a large rock-lined well, and downslope are ancient survivors of an extensive orchard.
At the rear is a quaint, low, partially-collapsed, one- room, granite block structure. The carefully built windows lead me to think that it was a cottage, but the end that may have contained a fireplace has collapsed.
About 200 metres away is the remains of a very early shearing/ machinery shed built from forked wandoo log uprights supporting long log rafters that are wired on without nails.
At the rear is a quaint, low, partially-collapsed, one- room, granite block structure. The carefully built windows lead me to think that it was a cottage, but the end that may have contained a fireplace has collapsed.
About 200 metres away is the remains of a very early shearing/ machinery shed built from forked wandoo log uprights supporting long log rafters that are wired on without nails.

Another building further along is a mystery. A granite central room that still has its roof has no windows and a door normally found on a barn. Wood and corrugated iron extensions are intriguing.
On the north side a cement floored area contain signs of more recent occupation by a rather versatile person. Some innovations include a bicycle wheel TV antenna and a shower inside a corrugated iron water tank.
The western annexe has a raised area used as a sheep pen that led to a hole in the wall to an open cement floored area facing south. Traces of a long bench make me think that it may have been used for butchering.
On the north side a cement floored area contain signs of more recent occupation by a rather versatile person. Some innovations include a bicycle wheel TV antenna and a shower inside a corrugated iron water tank.
The western annexe has a raised area used as a sheep pen that led to a hole in the wall to an open cement floored area facing south. Traces of a long bench make me think that it may have been used for butchering.
I hope that more information comes forward to unlock the mysteries of this fascinating place.
For a photo tour see Google Photo images on https://photos.app.goo.gl/4vPq9ov6EQzmFjj39
For a photo tour see Google Photo images on https://photos.app.goo.gl/4vPq9ov6EQzmFjj39