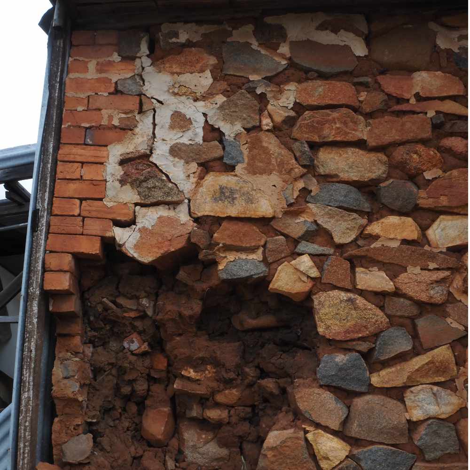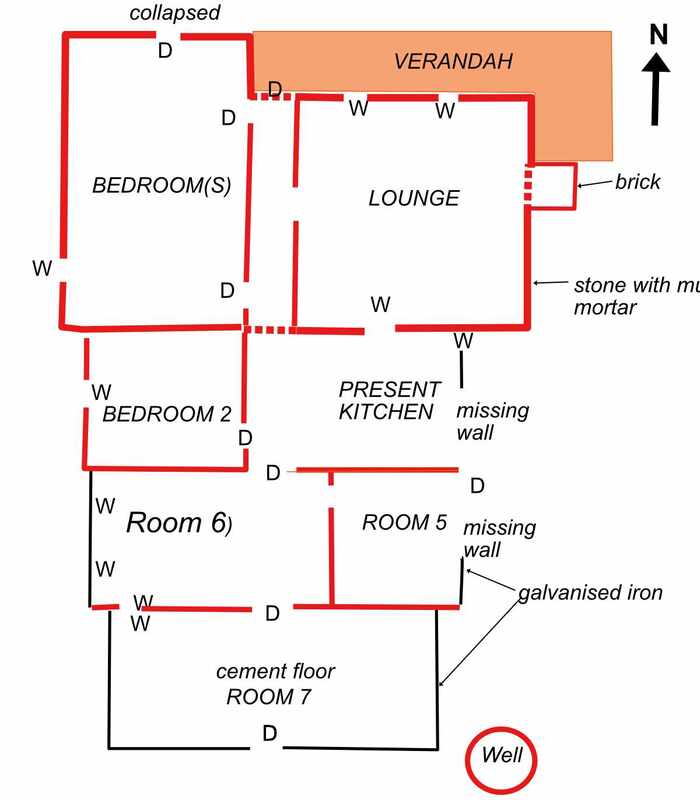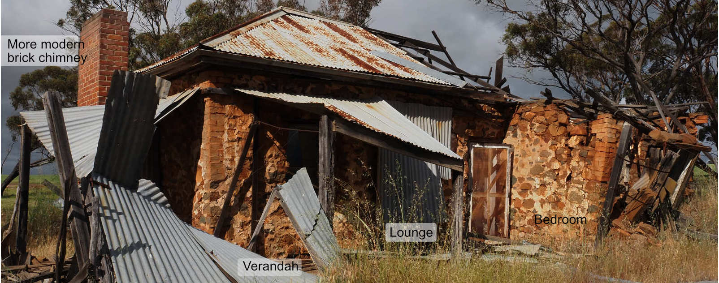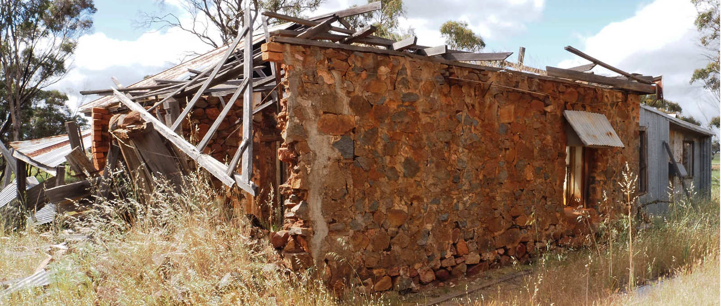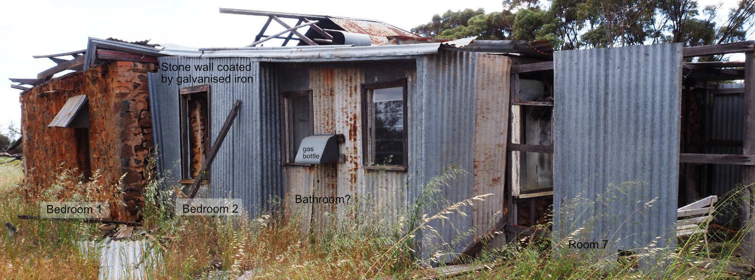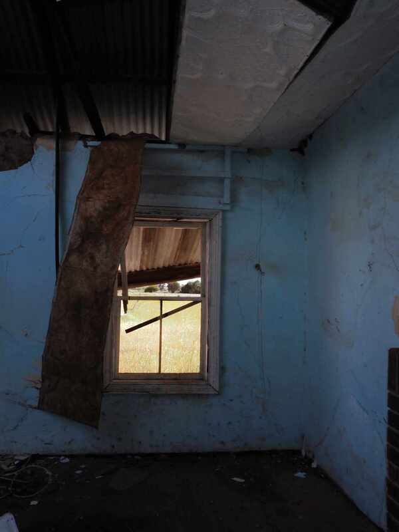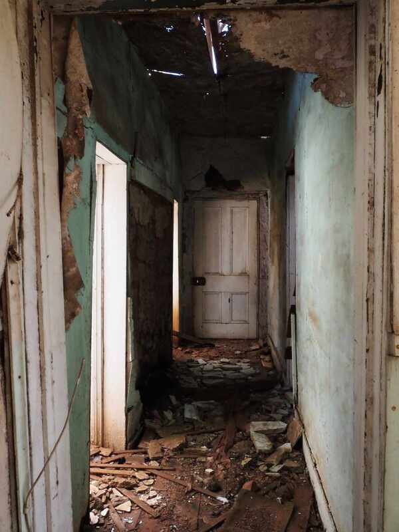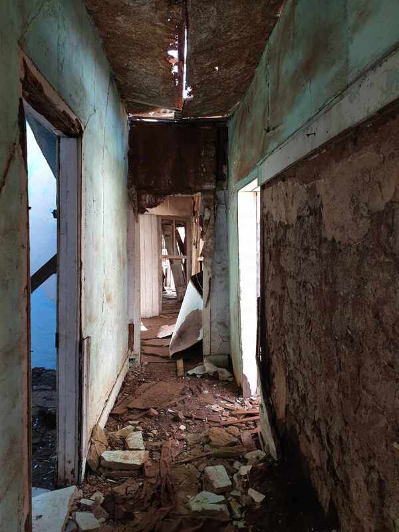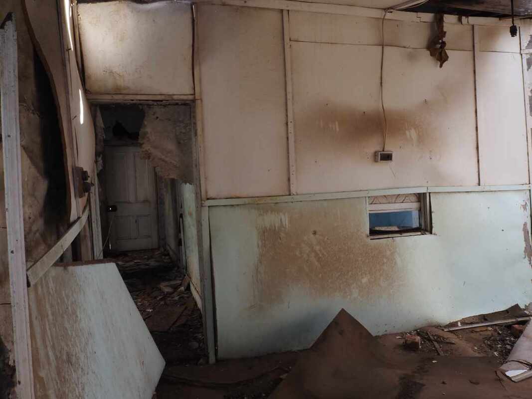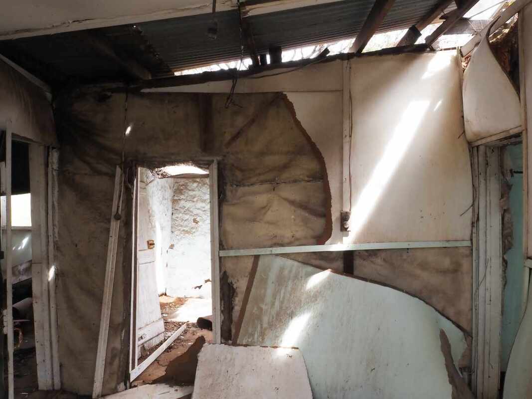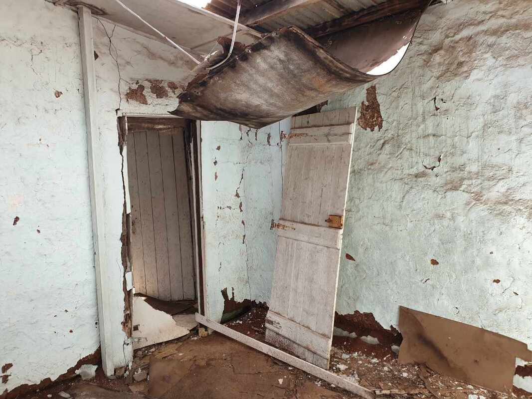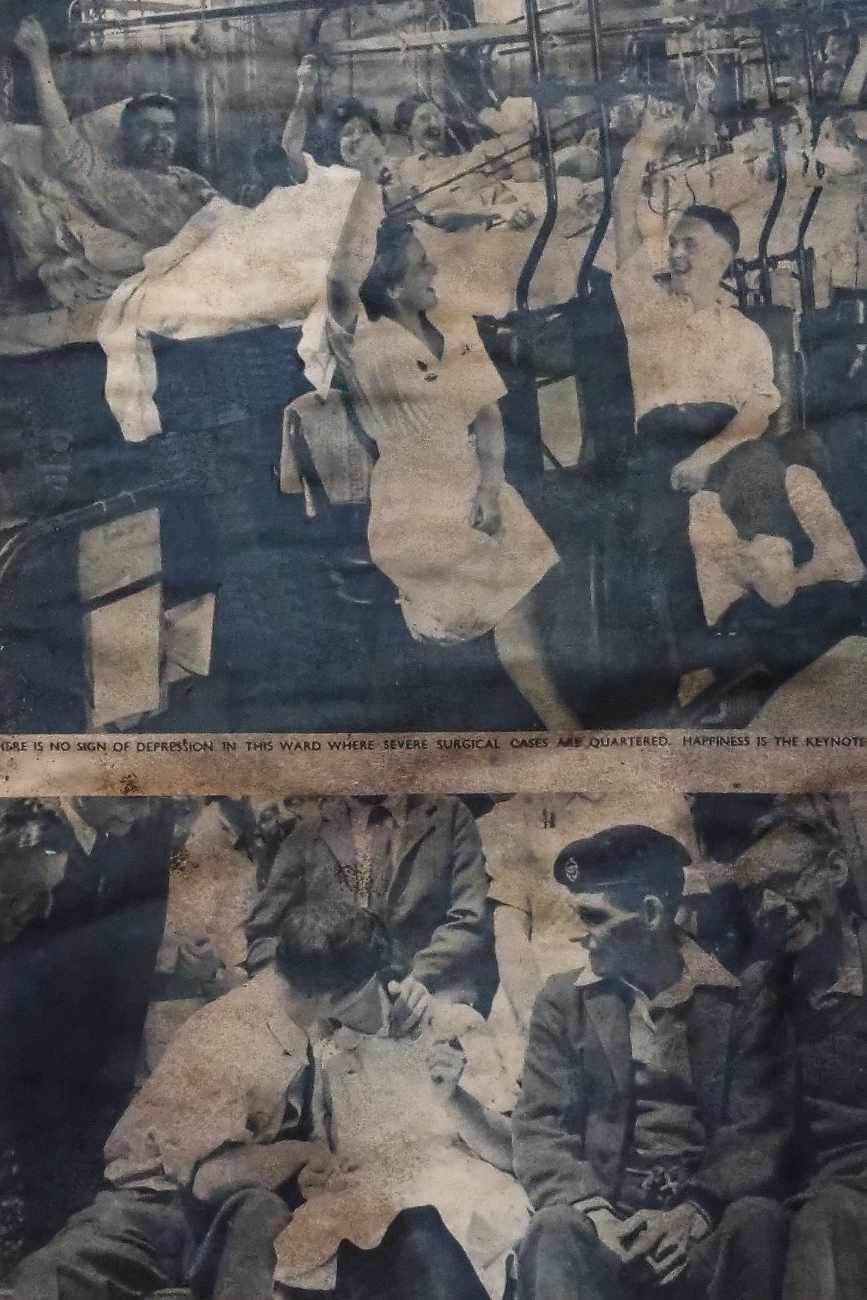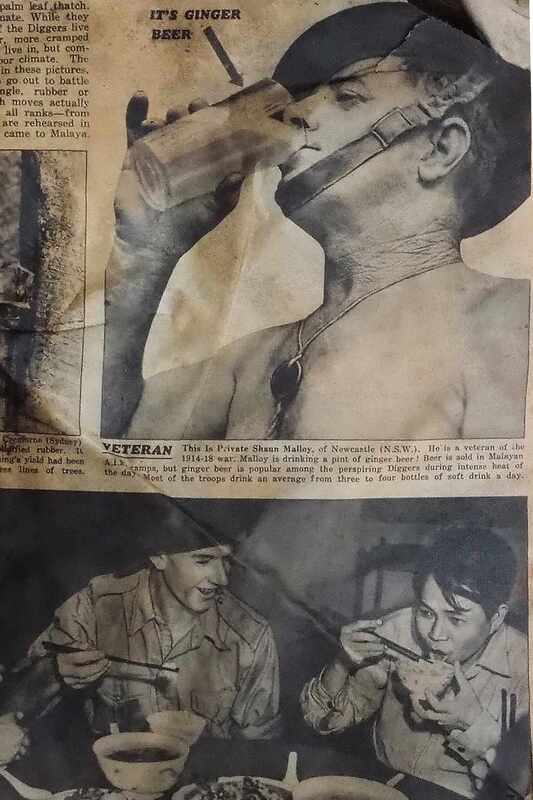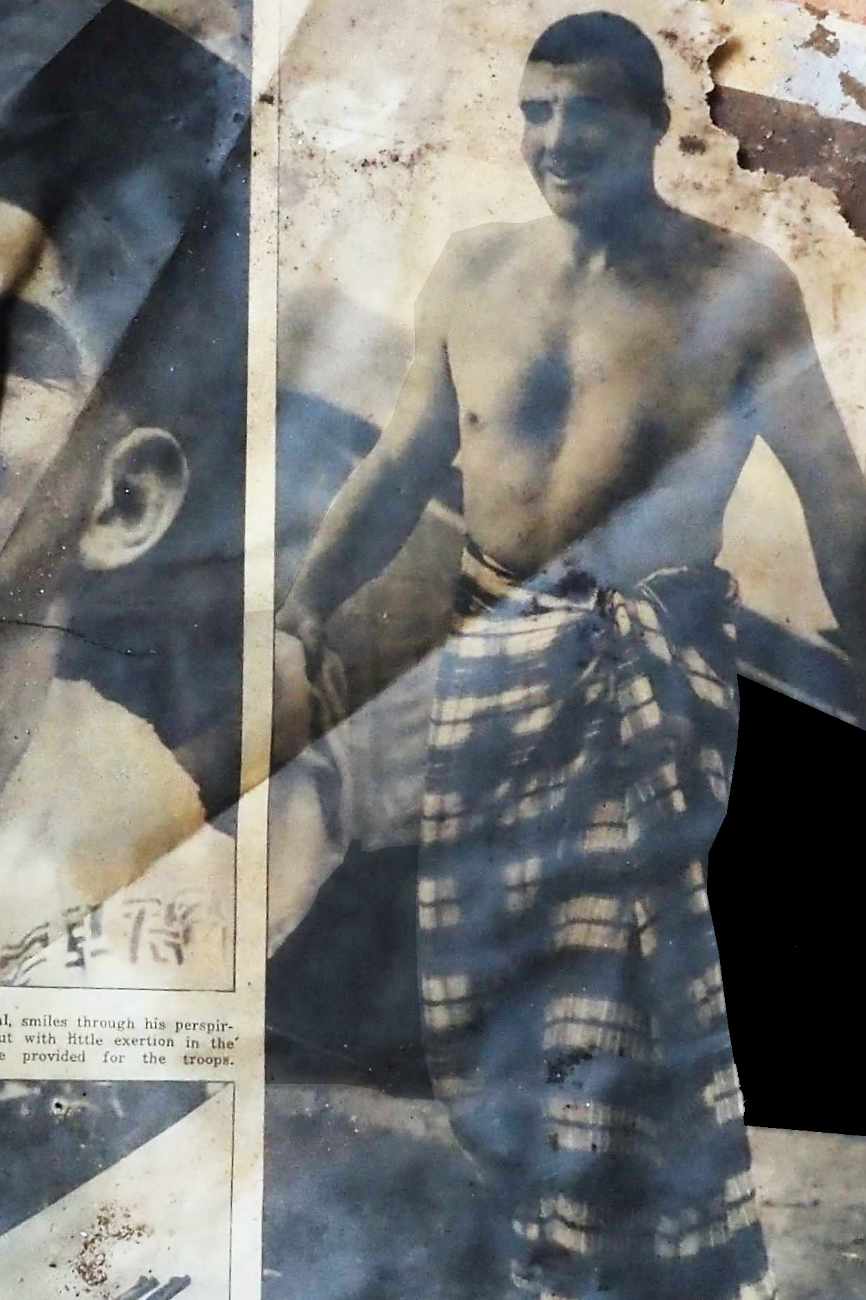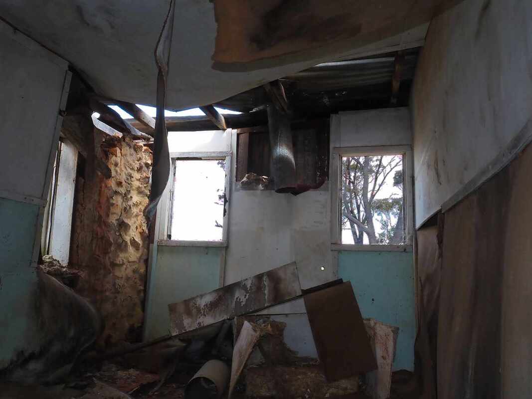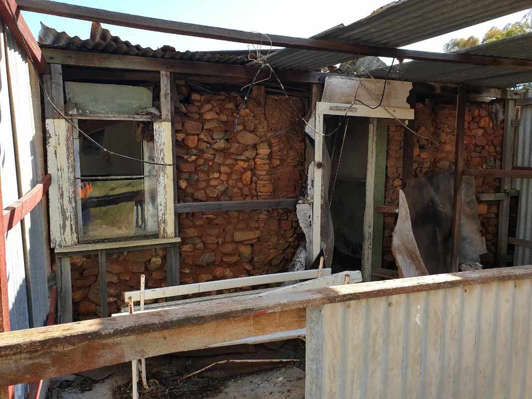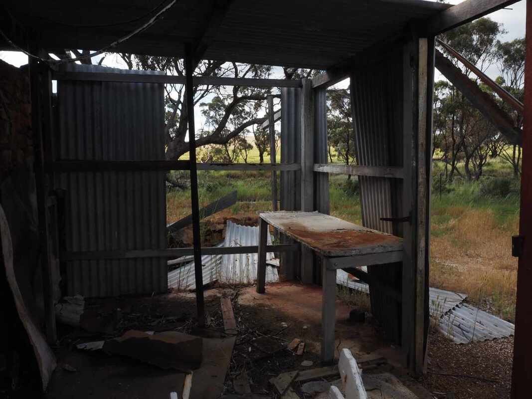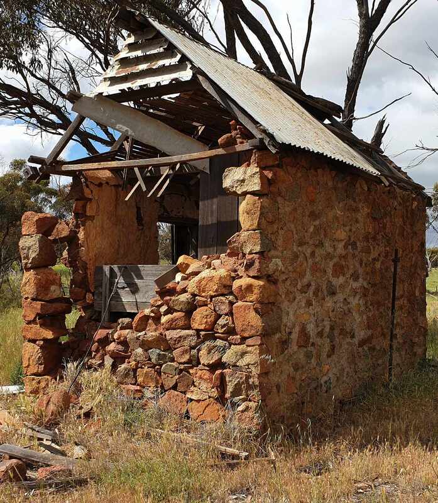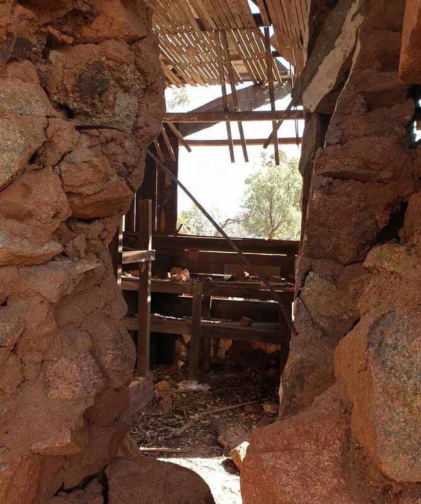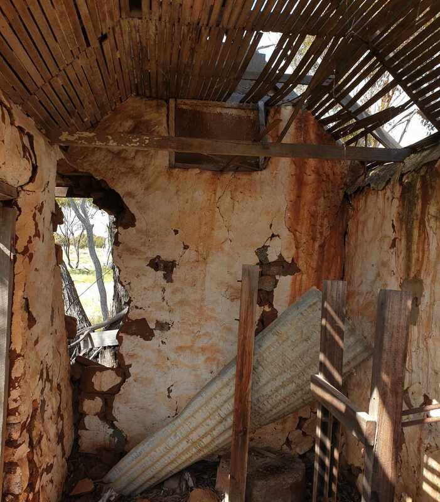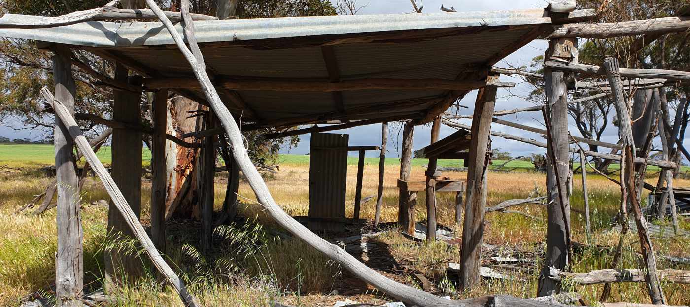Note- private property, do not enter.
This block was part of the New Jerusalem Settlement. The Bergin home block at Malyalling Rock and it were rated as having the best soils of surveyed blocks in the district at the time.
The Prosser family ran the Cornwalls Store which was located in the vicinity of the White Well Tarling Hall from 1908 to 1912. The Prossers left the store to buy this farm from Mr Jago. They later moved to Wickepin, but their bachelor son Harry lived in the house. Prossers sold the house to Tony Sartori.
Rex Bergin recalled that in 1961/62 he and Harry lunched in the old house, when he was shearing for Tony Sartori (Harry was a roustabout). The farm was then sold to the present owner.
The derelict house is an interesting mixture of syle and material, which grew and changed over the decades. It is in a lovely position in a valley beside a creek and has a large stone well. Judging by extensive drains and banks in the adjoining creek, and wall damage in the house, I reckon that the house had most likely been occasionally flooded.
This block was part of the New Jerusalem Settlement. The Bergin home block at Malyalling Rock and it were rated as having the best soils of surveyed blocks in the district at the time.
The Prosser family ran the Cornwalls Store which was located in the vicinity of the White Well Tarling Hall from 1908 to 1912. The Prossers left the store to buy this farm from Mr Jago. They later moved to Wickepin, but their bachelor son Harry lived in the house. Prossers sold the house to Tony Sartori.
Rex Bergin recalled that in 1961/62 he and Harry lunched in the old house, when he was shearing for Tony Sartori (Harry was a roustabout). The farm was then sold to the present owner.
The derelict house is an interesting mixture of syle and material, which grew and changed over the decades. It is in a lovely position in a valley beside a creek and has a large stone well. Judging by extensive drains and banks in the adjoining creek, and wall damage in the house, I reckon that the house had most likely been occasionally flooded.
I think that the original house consisted of the lounge, bedrooms and the present kitchen, which had solid fitted rock and mud cement walls.
The two front rooms had a high arched roof, with flat roofs on the front verandah and back rooms.
Interestingly each layer of rooms behind the front two becomes increasingly narrow.
Rooms 5 and 6 also have mostly stone and mud walls, except for the two outside walls (room 5 missing, room 6 galvanised iron)
The two front rooms had a high arched roof, with flat roofs on the front verandah and back rooms.
Interestingly each layer of rooms behind the front two becomes increasingly narrow.
Rooms 5 and 6 also have mostly stone and mud walls, except for the two outside walls (room 5 missing, room 6 galvanised iron)
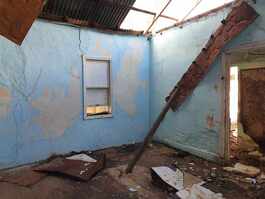 South west corner of lounge
South west corner of lounge All of the roof timbers are milled jarrah, which indicates that the roof had been replaced.
A corridor runs down the centre of the house. The lounge and bedroom 1 were fine rooms with plastered and painted walls and a pressed iron ceiling.
The south facing lounge window has been converted to a servery. I think it looked on to a rear verandah before the house was extended and a kitchen was installed.
A corridor runs down the centre of the house. The lounge and bedroom 1 were fine rooms with plastered and painted walls and a pressed iron ceiling.
The south facing lounge window has been converted to a servery. I think it looked on to a rear verandah before the house was extended and a kitchen was installed.
The kitchen and bedroom 2 are a bit deceiving. All remaining walls were coated by painted masonite fibre boards, but masonite was not available before 1935. Where masonite has fallen off one can see the original wall treatment - hessian painted with a lime render.
Bedroom 2 has a deteriorated lino covering. A clue to the age of the lino was found in English Pix magazines used as underlay. One magazine showed Victory in Europe Day celebrations in 1945. A 1940 edition featured Australian troops enjoying themselves in Singapore in 1940, which was quite thought provoking. Within a year the Japanese overran Singapore, and these men either died or were in dreadful prison camps.
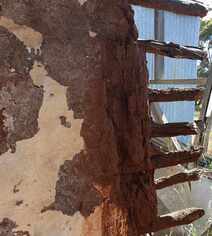 North east edge of room 5
North east edge of room 5 Room 5 is a bit of a mystery. It is smaller than the others, it has mud mortar walls on three sides,and the easter wall is missing. The wall between the kitchen and room 5 looks like a later addtion using wattle and daub type construction. An image shows thin jam and sheoak pole reinforcement filled with local mud (probably mixed with a straw type material).
Room 6 also has mud mortar walls on three sides, but they are the higher grade stone construction. The western wall is more recent galvanised iron with a jarrah frame THe interior is lined with masonite. A gas bottle fitting on the outside suggests that it was a bathroom and or laundry in 1970's-1980s.
Room 7 at the back is definitely the most recent. Unlike the others this has cement rather than jarrah board floors and is entirely enclosed by galvanised iron.
At the back of the house is an elegantly built little outhouse, which was built with the original house, and more recently housed the electricity generator.
Prior to that I guess that it may have been a butchery or meat storage room. It is much too elegant for a dunny.
Prior to that I guess that it may have been a butchery or meat storage room. It is much too elegant for a dunny.
The original shed frames still stand up the back.
What a tale this house could tell.
What a tale this house could tell.
